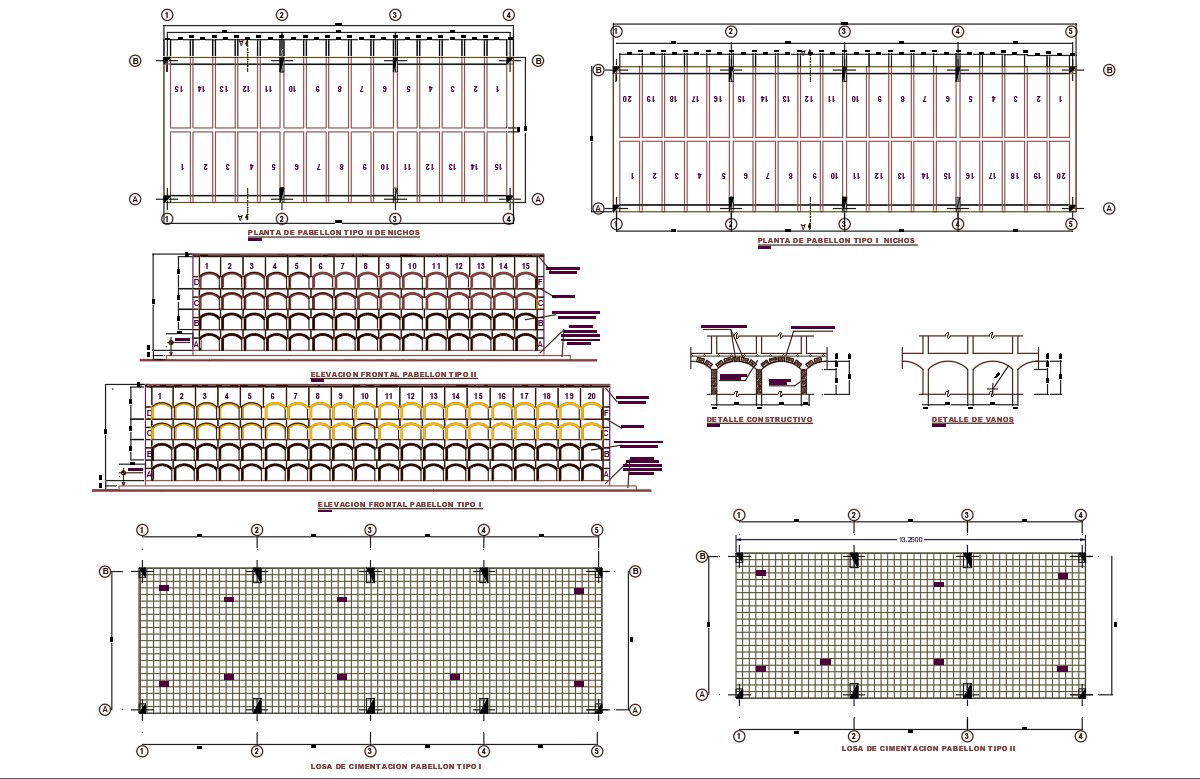Auditorium Seating Arrangement Plan DWG File
Description
AutoCAD drawing of Auditorium seating arrangement plan detail shows number of seat with column and row division base. download AutoCAD file of audience seating arrangement plan CAD drawing.
Uploaded by:
